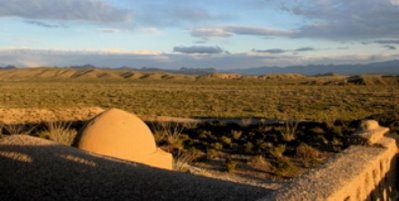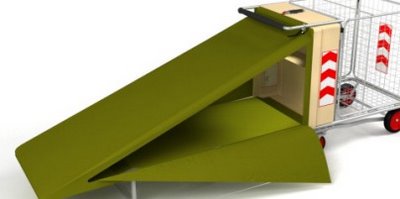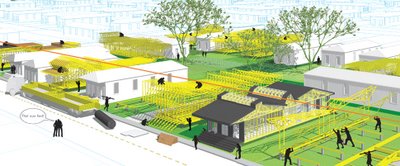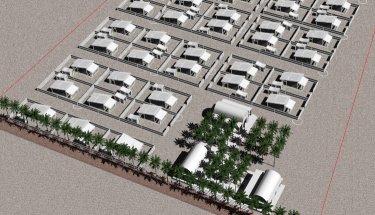
Adobe Alliance is a non-profit group based in western Texas reaching out to the world in advocating the building of sustainable structures with adobe technology and methods. Promoting economic and environmental sustainability while at the same time incorporating considerations for indigenous aesthetics and the natural landscape is a driving purpose in the organization’s efforts. Internships and other workshops are offered with the intentions of training and educating interested individuals in the benefits of adobe construction. It is the hope of Adobe Alliance to use this program as means of addressing housing needs and environmental concerns in all arid regions of the world where adobe is a possibility.
Adobe Alliance was founded in the 1990’s by Simone Swan who worked with Hassan Fathy in the 1970’s, renown for his pursuits of earth construction and advocating traditional, local buildings strategies.

>>Questions and Responses with Simone Swan, Adobe Alliance founder
CCD>> Generally speaking, where are design professionals failing and succeeding in combating crisis with design?
Swan>> In the news you see the white, plastic boxes provided to the residents of Bam, Iran, the tents in the peaks of Pakistan and elsewhere, and plywood shelters in Sri Lanka. I simply have not seen or heard of combating crisis by organizing by organizing people to build their own vernacular with comtemporary improvements.
CCD>> What do you see as an overlooked crisis currently in the world that could benefit from the attention + talents of creative designers?
Swan>> An overlooked crisis is where people are ill-housed and not provided with sufficient materials, be they banana leaves, thatch, adobe bricks, mud and branches, condemned buildings in big cities rife for repairs. The attention and talents of creative designers could consist of 1] A dialogue questioning the future dwellers on their individual needs and preferences, 2] Back-breaking work and skills to obtain and provide appropriate materials, and 3] The will of creative designers to work alongside the people in crisis preferably learning their language. I do not see the housing crises solved at a work table.
CCD>> Does function or beauty play a more important role of combating crisis with design?
Swan>> In the case of adobe roofed with woodless vaults and domes, beauty is the bonus that results from the functional form. I know little else. If one launches into the ambition of departing to create beauty, in any circumstance, there lurks the extreme danger or crisis of the designer's pretentiousness and hubris.
CCD>> Have you all set up any educational programs to export your knowledge to other arid regions of the world that could benefit from your empirical research?
Swan>> We publish but mainly hold two workshops a year offering hands-on building of walls, vaults, and domes and theory. That is done through the variety of students: from Iran, Nepal, Brazil, Colombia, France; Oakland, Toronto, Tucson, San Luis Potosi, Chihuahua City, Dallas, New York. What they eventually do with their learnings is not always known. Our Nepalese alumnus built adobe domed "yurts" in Mongolia.
CCD>> What is the next big step for Adobe Alliance? Are there any new developing directions or ambitions?
Swan>> We are slowly becoming known after 12 years and will no doubt become itinerant adobe-building teachers rather than rooted in the remote Big Bend Area.
Sources:
www.adobealliance.org/
[Image provided by www.adobealliance.org]































